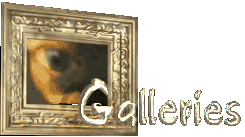 |
|
||||
 |
|
||||
I invite you to examine the some galleries of my deliverables.
Designs were made by methods of three-dimensional graphics and the photorealistic images.
The full drawings is attached for every Customer.
All the designs presented for your evaluation are the results of the orders that I have executed in the past.
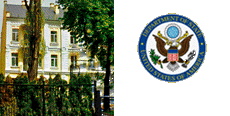 __2013-2015 U.S. Embassy Kyiv Ukraine
__2013-2015 U.S. Embassy Kyiv Ukraine
RENOVATION OF DCM RESIDENCE.
The authorized representative of the U.S. Embassy in Ukraine, Local Project Director, Local Chief Architect.
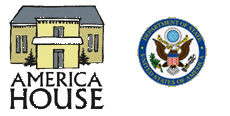 __2012-2014 U.S. Embassy Kyiv Ukraine
__2012-2014 U.S. Embassy Kyiv Ukraine
RENOVATION OF CONSULAR ANNEX AS AMERICAN CENTER.
The authorized representative of the U.S. Embassy in Ukraine, Local Project Director, Local Chief Architect.
 __(GALLERY) 2008 - 2019 The Innovation Building System. This is the affordable prefabricated durable maintenance-free low-energy house.
__(GALLERY) 2008 - 2019 The Innovation Building System. This is the affordable prefabricated durable maintenance-free low-energy house.
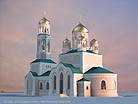 __(GALLERY) 2007 The Project of the St.Vladimir Temple. Volnyansk, Zaporizhia region.
__(GALLERY) 2007 The Project of the St.Vladimir Temple. Volnyansk, Zaporizhia region.
 __(GALLERY) 2004 The Project of the St.Vadim & St.Boris Temple. Village Michaylovka, Zaporizhia region.
__(GALLERY) 2004 The Project of the St.Vadim & St.Boris Temple. Village Michaylovka, Zaporizhia region.
 __(GALLERY) 2003 The Private apartment. " Hi-Tech style ". Interiors, Exterior.
__(GALLERY) 2003 The Private apartment. " Hi-Tech style ". Interiors, Exterior.
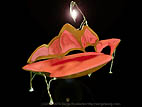 __(GALLERY) The Objects of environment & projects of constructions. Rus.
__(GALLERY) The Objects of environment & projects of constructions. Rus.
 __(GALLERY) 2002 The Private apartment " Chicago style of 30th years ".
__(GALLERY) 2002 The Private apartment " Chicago style of 30th years ".
 __(GALLERY) 2002 The Cafe in Bavarian style.
__(GALLERY) 2002 The Cafe in Bavarian style.
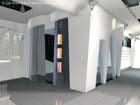 __(GALLERY) 2002 The Shop of clothes "Metro".
__(GALLERY) 2002 The Shop of clothes "Metro".
 __(GALLERY) 2001 The Interior of the hall of restaurant in style of music of Sergey Kurehin.
__(GALLERY) 2001 The Interior of the hall of restaurant in style of music of Sergey Kurehin.
 __(GALLERY) 2000 The Project of Lord's Ascension Temple .
__(GALLERY) 2000 The Project of Lord's Ascension Temple .
 __(GALLERY) 1998 The Front elevation Design, The exterior design including all the outward elements of the building.
__(GALLERY) 1998 The Front elevation Design, The exterior design including all the outward elements of the building.
 __1997 The Vintage Shop Entrance.
__1997 The Vintage Shop Entrance.
 __(GALLERY) 2000 The Environmental Park Entrance.
__(GALLERY) 2000 The Environmental Park Entrance.
 __1998 The Homestead. Author is in front of the coputer model.
__1998 The Homestead. Author is in front of the coputer model.
 __(GALLERY) 2000 The Pavilion for barbecue.
__(GALLERY) 2000 The Pavilion for barbecue.
 __(GALLERY) 1999 The Interiors of some rooms of the private house.
__(GALLERY) 1999 The Interiors of some rooms of the private house.
 __(GALLERY) 2000 The design of courtyard, entrance, garden bench.
__(GALLERY) 2000 The design of courtyard, entrance, garden bench.
 __(GALLERY) 2000 The design of the leisure room: interior, furniture, furnish, lighting. -The leisure complex "Bath".
__(GALLERY) 2000 The design of the leisure room: interior, furniture, furnish, lighting. -The leisure complex "Bath".
 __(GALLERY) 2000 The design of the billiard room: interior, furnish, lighting. -The leisure complex "Bath".
__(GALLERY) 2000 The design of the billiard room: interior, furnish, lighting. -The leisure complex "Bath".
 __(GALLERY) 2000 The design of the swimming pool hall. -The leisure complex. (GALLERY).
__(GALLERY) 2000 The design of the swimming pool hall. -The leisure complex. (GALLERY).
 __1998 The Highway Restaurant Interior Furnish Design.
__1998 The Highway Restaurant Interior Furnish Design.
 __(GALLERY) 1998 The Food Store Exterior Furnish &1950 Retro-style"Design.
__(GALLERY) 1998 The Food Store Exterior Furnish &1950 Retro-style"Design.
 __2000 The Beds and bedside cabinets with lamps for the Sport & Recreation Center. Laminated chipboard, dyed steel.
__2000 The Beds and bedside cabinets with lamps for the Sport & Recreation Center. Laminated chipboard, dyed steel.
 __1999 Two-storey Cafe to be located in one of the parks of the city.
__1999 Two-storey Cafe to be located in one of the parks of the city.
SERGEDESIGN© 2003-2019 Serge Kovalenko.
Web Design By Serge Kovalenko.
© 1997-2019 Serge Kovalenko.